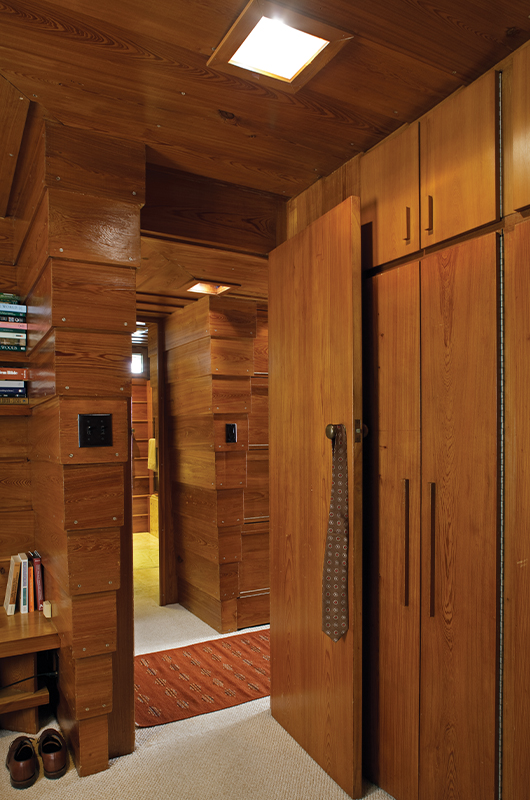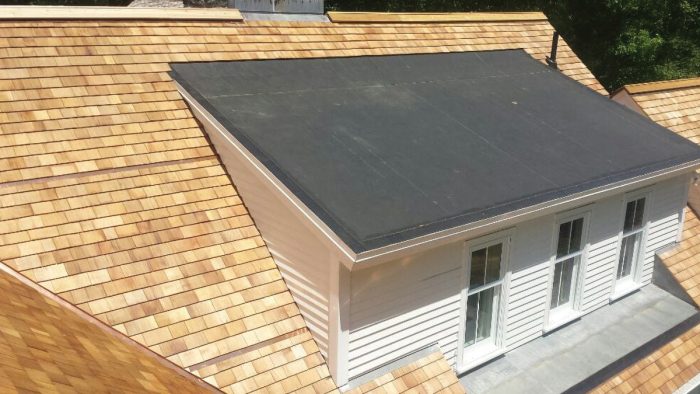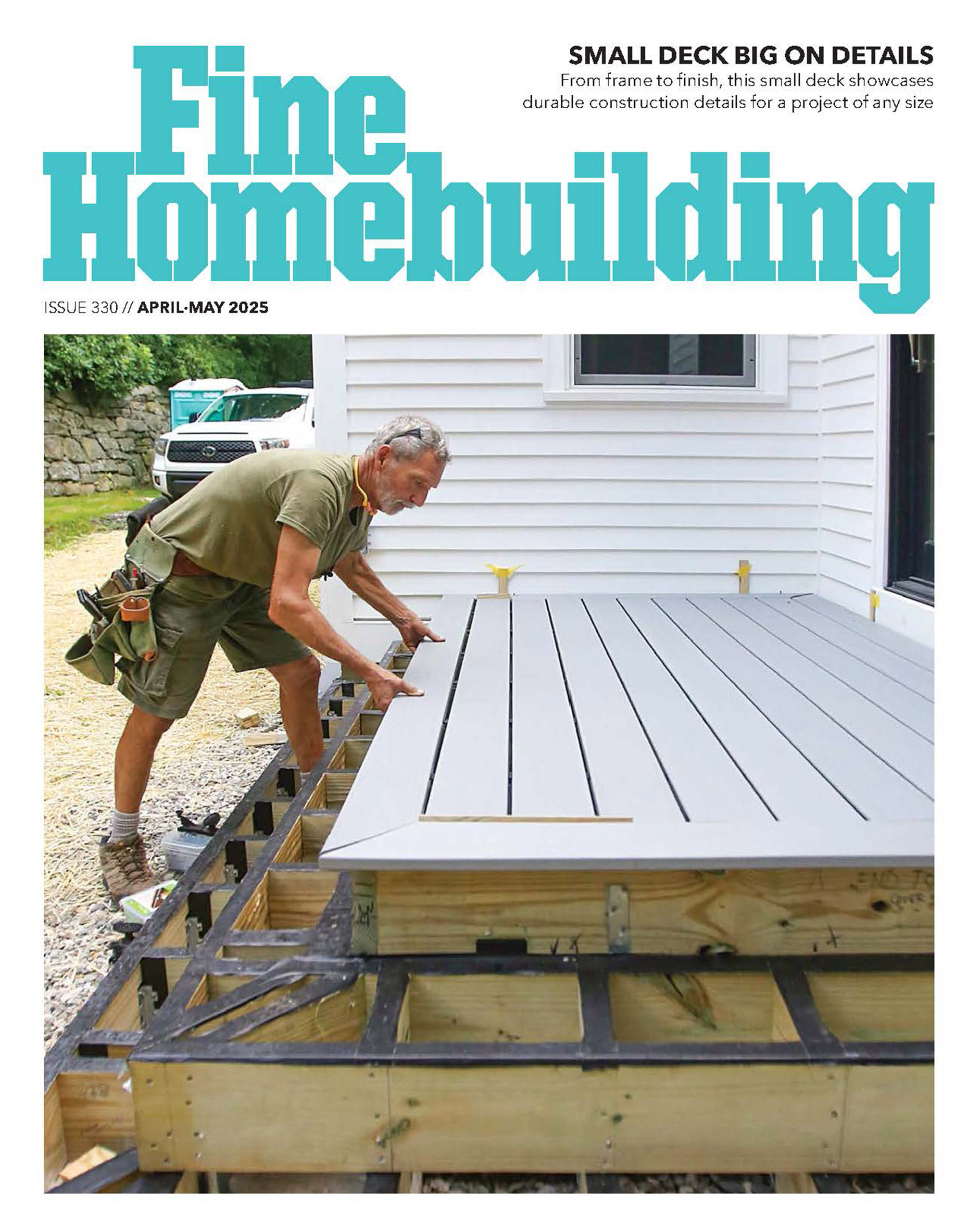Frank Lloyd Wright’s Pew House, 1939
Wright's Pew House on Lake Mendota in Wisconsin recalls the architect’s famed Fallingwater, but on a more modest scale. It found its steward.
The owner of the John C. Pew House admits he had no interest in Frank Lloyd Wright—or even in historic architecture. Before he went house hunting, that is. Eliot Butler was an apartment dweller in Madison for many years. Fifteen years ago, finally looking to buy a property, Eliot read a story about a historic house for sale in the local newspaper. He contacted the owners and arranged a visit, and that was that.
Origins of the John C. Pew House
The house was designed by Frank Lloyd Wright and built in 1939–40 for John C. Pew, a Madison businessman. It occupies a long, narrow lot above Lake Mendota; Wright is quoted as saying this is “probably the only house in Madison, Wisconsin, that recognizes beautiful Lake Mendota, my boyhood lake.”
|
|
|
|
The famous architect had urged the Pews to purchase more land but all they could afford was 75 feet of lakefront. Wright therefore took advantage of the narrow site, which falls steeply from the roadside down to the water’s edge, relying on a profusion of trees and bushes to make it seem private and isolated, though neighbors were close by. Wright expertly angled the house to the lake, “on the reflex,” he said, making it appear to float in the forest above the lake.
Fallingwater: Wright’s Masterpiece in Bear Run, Pennsylvania Designed and built 1935–1938 in rural Pennsylvania, Fallingwater is considered the most famous residence in the world. It was designed as a summer home for the Kaufmann family (of Kaufmann’s Department Stores). Son Edgar Jr. was fascinated with Frank Lloyd Wright and studied with him at Taliesin in Wisconsin. The family were Modernists and naturalists: Wright was their first choice. They thought the waterfall at Bear Run would be an obvious vista, but Wright made the house part of the waterfall, cantilevering it over the falls. During construction, an old rock quarry was reopened west of the site. The house was long plagued with settlement, cracking, and mildew, addressed by a complete restoration of the structure. Steel reinforcement beams added without Wright’s knowledge or consent may have contributed to problems. But the building site over running water presented its own challenges. |
Cost-Effective Design
The Pews were not wealthy and Wright was economical in his design; total cost was $8,750, the price of an average, contractor-built home of the day. Constructed both inside and out of overlapping planks of tidewater cypress screwed onto a plywood core, with accents of rough-hewn native limestone, the house is modest at 1600 square feet.

Yet daylight floods through a bank of floor-to-ceiling windows on the lakefront; a wide balcony across the back extends the house into the trees. Built just a few years after Wright’s famous residence for the Kaufmann family, Fallingwater, this house cantilevers over the ravine in similar fashion. Some people joked that the Pew house was the “poor man’s Fallingwater.” To which Wright is reported to have retorted that, in fact, Fallingwater was “the rich man’s Pew House.”
Eliot Butler is only the third owner. The second owners, the Edwards family, bought the house, in 1988, directly from the Pews. During their decade of stewardship, they undertook the initial restoration. They also upgraded the kitchen, as the original plywood cabinets had split and the stained linoleum flooring and countertops had cracked.
What’s Old is New Again
New cabinets reproduce the original design, this time in cypress (echoing woodwork in other rooms). Durable materials now include flagstone flooring and stone countertops. The Edwardses also updated the wiring, a challenging task: cypress panels had to be removed and new wiring snaked through channels drilled in the plywood.

Plenty of work remained for Eliot. He laid a new rubber roof and installed a new boiler. He was careful not to tamper with Wright’s original “gravity heating” system, in which heat from hot water pipes in the floors rises through quarter-inch gaps in the narrow cypress floorboards to provide diffuse radiant heat. Windows and doors again open and shut properly.
Over time, the eaves over some of the windows had been lowered to allow air to circulate, but this had prevented the windows from opening properly, so Eliot restored the original design. Decayed cypress planks on the exterior were replaced, and marine paint stripped off terraces. Cypress woodwork, aged to a mellow golden-brown, required little more than light cleaning. White streaks were corrected by rubbing with a mixture of Vaseline and ash.
Using Rubber Roofing: Single-Ply Membrane Roofing is the Modern Go-To for Low-Pitch RoofsFor near-flat and low-slope roofs, single-ply membrane roofing is a modern alternative to a BUR system (built-up roofing, made of asphalt-impregnated felt layers—the old “tar and gravel”). Membrane roofing is appropriate for flat-roofed row houses, low-pitch Ranch roofs, the top of mansard roofs, and porch roofs, as well as dormers and cellar bulkheads. That said, for a very visible, low-slope roof on a historic building, metal may be the best alternative. Thermoset (vulcanized) roofings use adhesives to create one large membrane covering the roof. The most common is EPDM, which dates to the World War II era.
More flexible than built-up roofing, it has other advantages: Rolls come in large dimensions to minimize seams; with a gravel overlay, it can support a deck; it’s resistant to UV radiation; labor costs are reasonable; the roof has a decades-long lifespan and withstands extremes of temperature; it’s fire resistant. Today EPDM is sold in liquid form as well as rolls of rubber sheeting. Roof-in-a-box kits are good for smaller projects and may be DIY-friendly. EPDM is typically black; a reflective white alternative has a higher price. An alternative is thermoplastics, which bond using heat or chemicals.
Thus, TPO roofing (thermoplastic polyolefin) is heat- welded rather than glued. It must be installed by a contractor. It is sold in narrower rolls, but seams are more reliable than those of EPDM roofs. Its cost is somewhat higher than EPDM. Finally, PVC (polyvinyl chloride) membrane is very durable and long-lasting, and the most expensive. TPO and PVC membranes may be white, black, grey, or tan. |
The Edwardses left Eliot with three original, 36-inch-square cypress tables Wright had made for the house, along with four cushioned wood chairs compatible with its design. Kevin Earley, a talented local cabinetmaker, had made two glass tables and several cabinets that also came with the house. Eliot bought a 1949 Taliesin ‘Origami’ chair and paired it with the complementary ‘Alphabet’ modular sofa from Danish designer Piero Lissoni.

Eliot Butler says he never realized he could be so passionate about a house. He has felt, as he sits on one of the terraces, that Wright could have built this house with him in mind. His preservation efforts won him the Historic Preservation Award from the Madison Trust. The house is now listed on the State Register of Historic Places.
— Written by Brian D. Coleman. Photos by William Wright, except where noted.
RELATED STORIES































